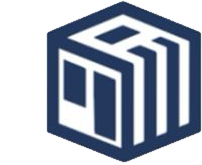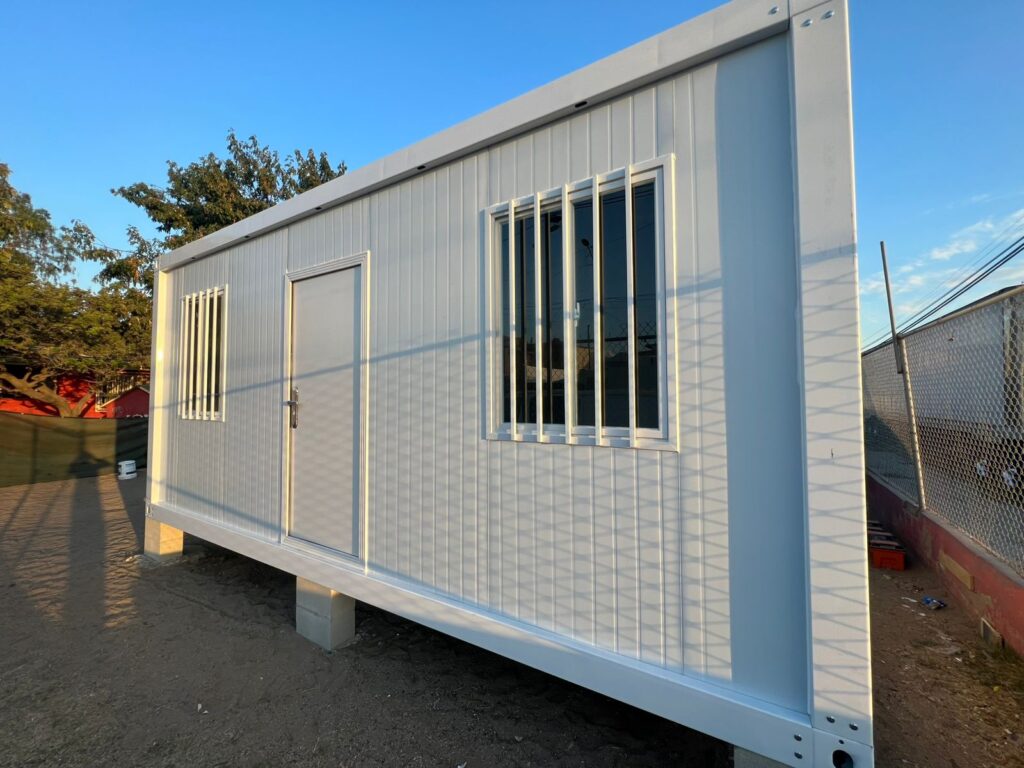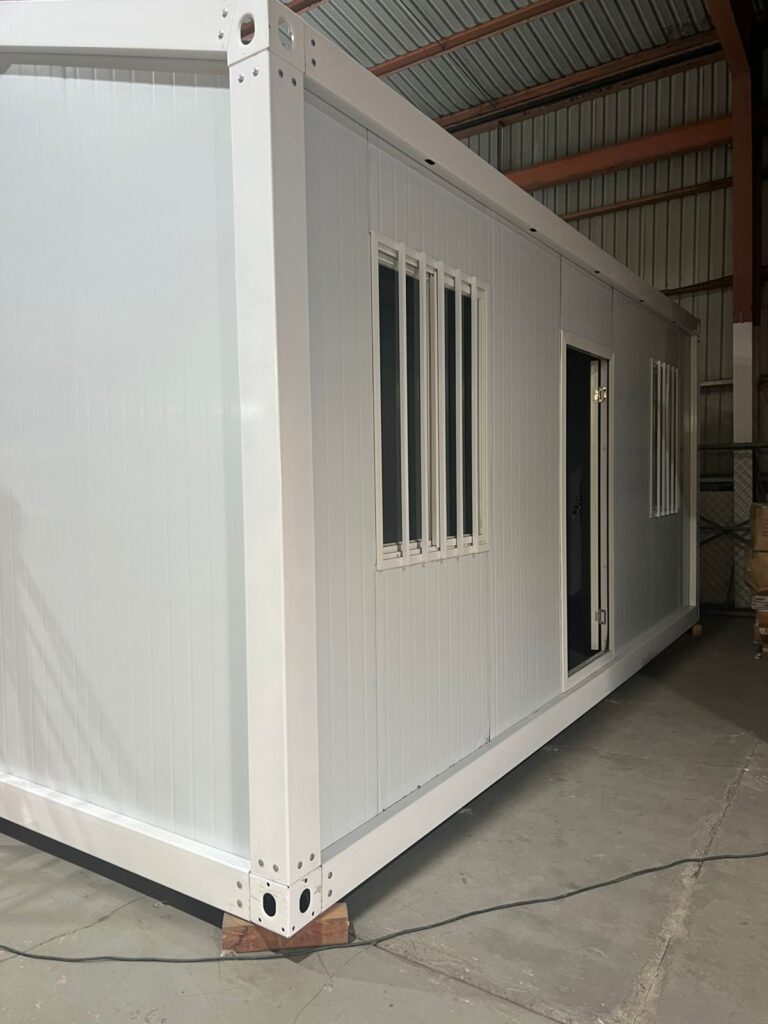Our Modules
Features
- Oven-painted steel sheet panel filled with rockwool.
- Galvanized C-profile steel frame, including bottom beam, roof beam and corner assembly.
- Galvanized square steel tube: base and roof.
- Security door for both interior and exterior use.
- Single-layer UPVC (unplasticized polyvinyl chloride) security window.
- Interior and exterior galvanized steel sheet roof covers.
- Galvanized aluminum roof corner.
- Fire, water, mold, and pest-resistant magnesium oxide (MgO) board flooring.
- Fireproof and thermally insulating fiberglass wool for the interior part of the roof.
Features
- Oven-painted steel sheet panel filled with rockwool.
- Galvanized C-profile steel frame, including bottom beam, roof beam and corner assembly.
- Galvanized square steel tube: base and roof.
- Security door for both interior and exterior use.
- Single-layer UPVC (unplasticized polyvinyl chloride) security window.
- Interior and exterior galvanized steel sheet roof covers.
- Galvanized aluminum roof corner.
- Fire, water, mold, and pest-resistant magnesium oxide (MgO) board flooring.
- Fireproof and thermally insulating fiberglass wool for the interior part of the roof.
- PVC piping in the corners, designed to drain rainwater from the roof, allowing it to flow through these openings to the ground.
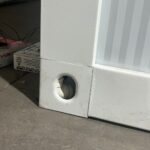
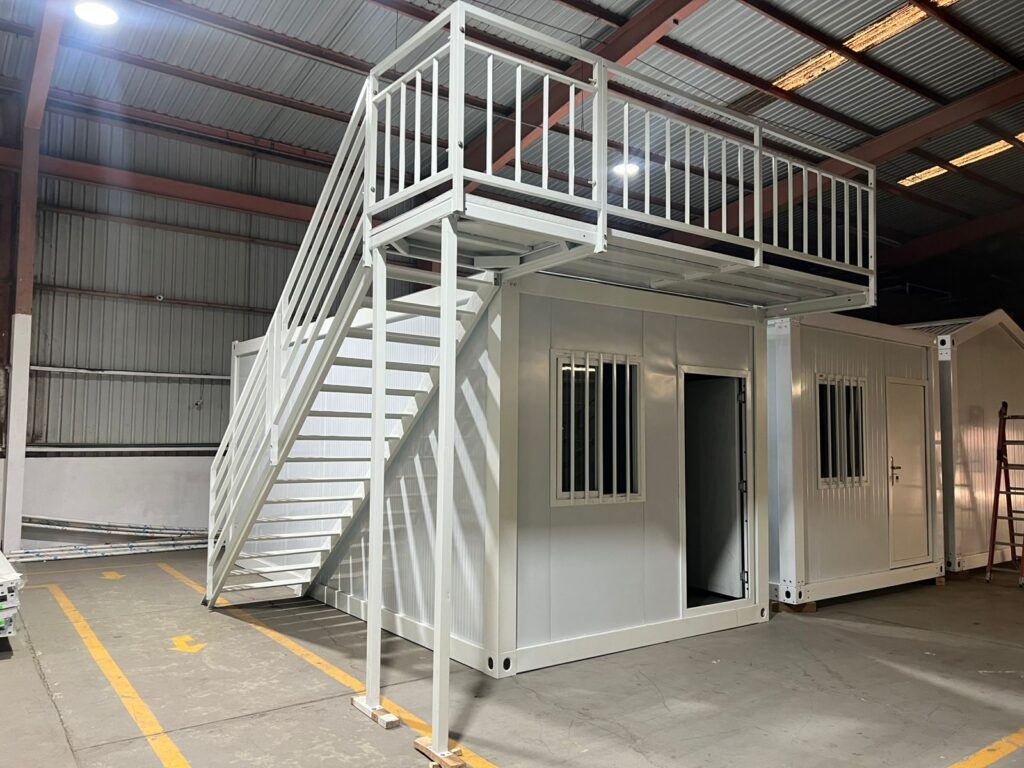
Option for Second Floor
+$106,000.00*
Features
- Stairs, railings, and support pipes are added to provide access to the second floor.
- With this, you can expand your construction easily and safely.
*This price is added to the cost of one unit, bringing the total to $182,000.00 for the module and the option for the second floor.
